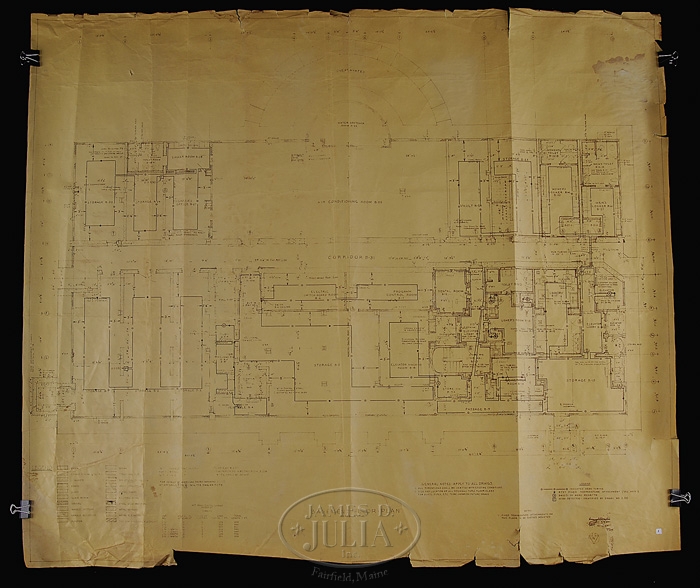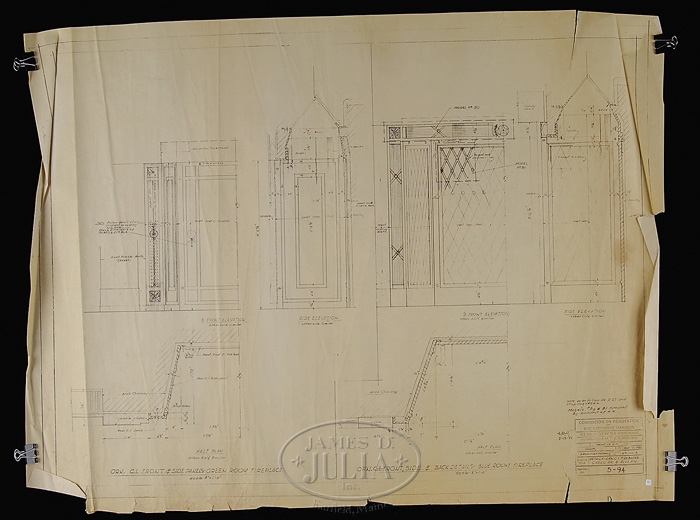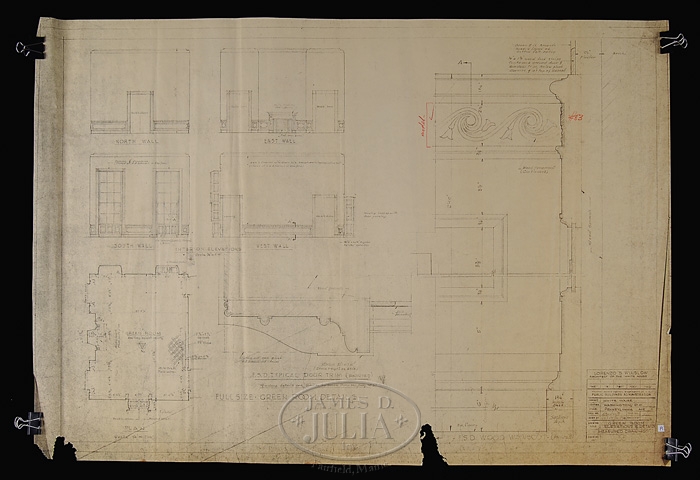| Image | Lot | Price | Description |
|
3129
|
$0.00
|
23 ARCHITECT COPIES OF BLUEPRINTS FOR THE WHITE HOUSE, CIRCA 1951. The title block “Commission on Renovation of the Executive Mansion-The Architect of the White House-Commissioner of Public Buildings Contracting Officer-Mostly dated between 1950-1951. Some have minor hand written annotations including initials and dates for Lorenzo S. Winslow who Truman had picked as White House architect along with William Adams Delano. They both had a fashionable architectural practice in Manhattan. The renovation of the White House began in 1949 and ended on March 27, 1952. Some stamped on reverse “Harry Alexander, Inc.” 1) Basement Floor Plan. 2) Ground Floor Plan. 3) Architectural Details of the East Room. 4) Details of the East Room. 5) Private Dining Room Fireplaces. 6) Detail Stairs #1. 7)Detail of Stairway. 8) Basement Mezzanine Plan. 9) Details of the North Hall and Book Storage Room. 10) Windows in West Seating Hall and East Hall. 11) Details of Firebacks, Green and Blue Room. 12) Fireback Details East Room. 13) Models in Main Stairway. 14) Breakfront Bookcase, Center Hall Second Floor. 15) Plan Details Room G-1. 16) Details of Room G-15. 17) Details of Room G-9. 18) Hall and Passage. 19) Green Room Details. 20) First Floor Center hall. 21) First Floor Entrance Hall. 22) North and West Wall Center Hall. 23) First Floor Entrance Hall. SIZE: 1-8) Approximately 41″ x 48″. 9-18) Approximately 32″ x 42″. 19) 25-1/2″ x 36″. 20-23) 12-1/2″ x 36″. CONDITION: Larger examples are “as is” with rips, losses and discoloration. Medium sizes are generally good with some losses and rips. Smaller sizes with losses and rips. 9-95760 (12,000-16,000)
Auction: Fine Art, Antiques & Asian - August 2009 Please Note: All prices include the hammer price plus the buyer’s premium, which is paid by the buyer as part of the purchase price. The prices noted here after the auction are considered unofficial and do not become official until after the 46th day. |























